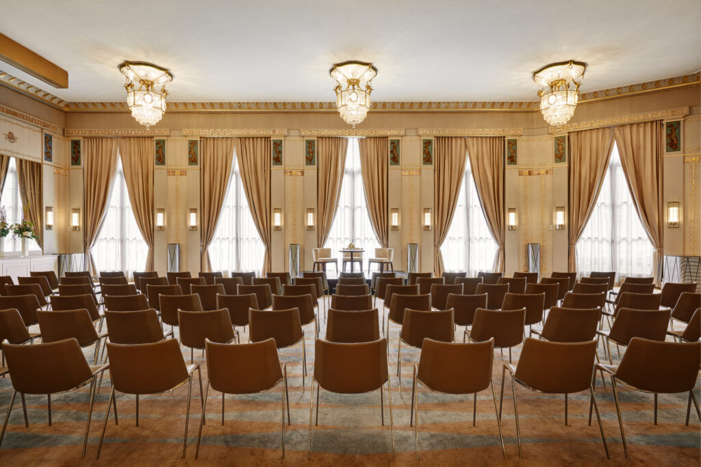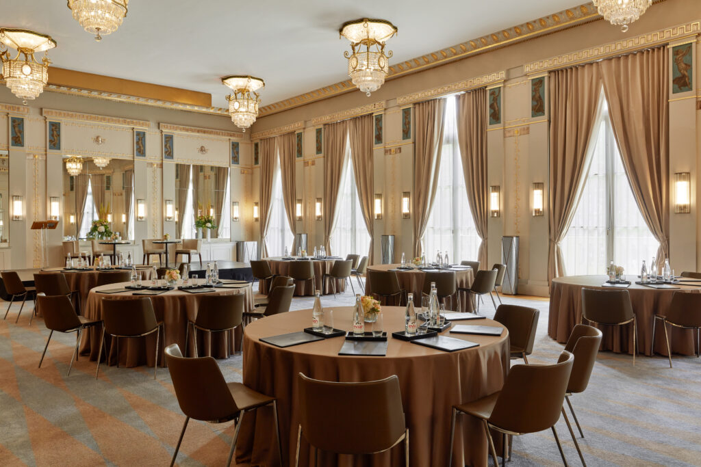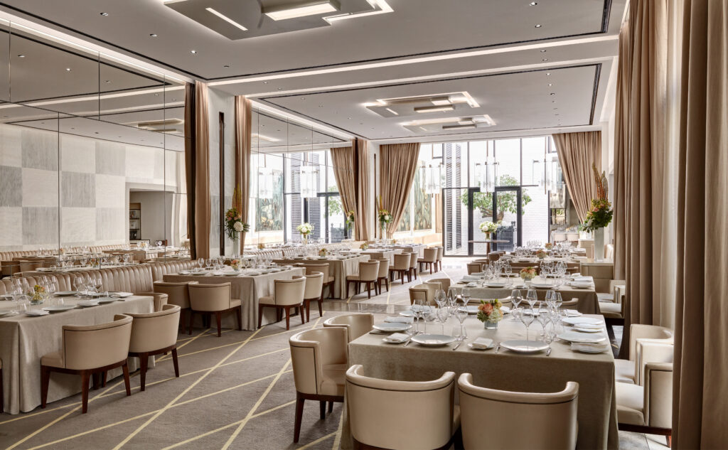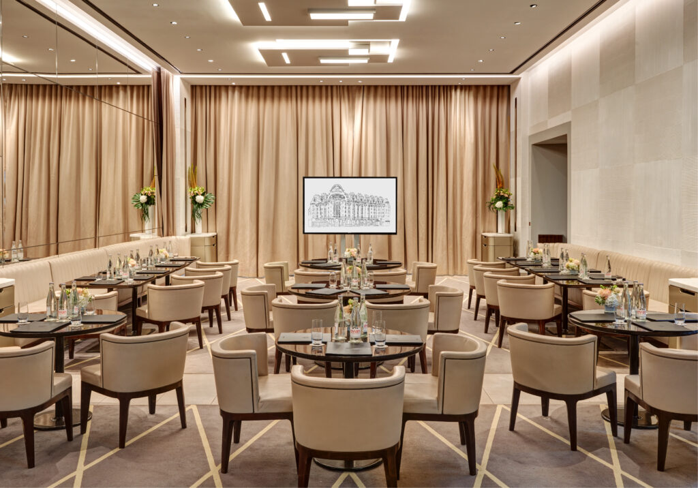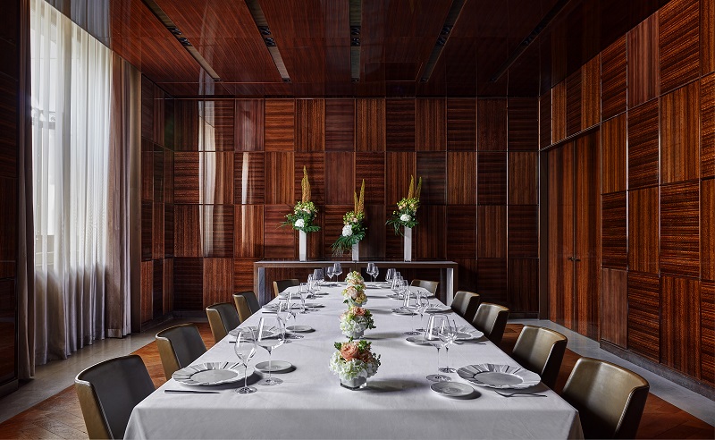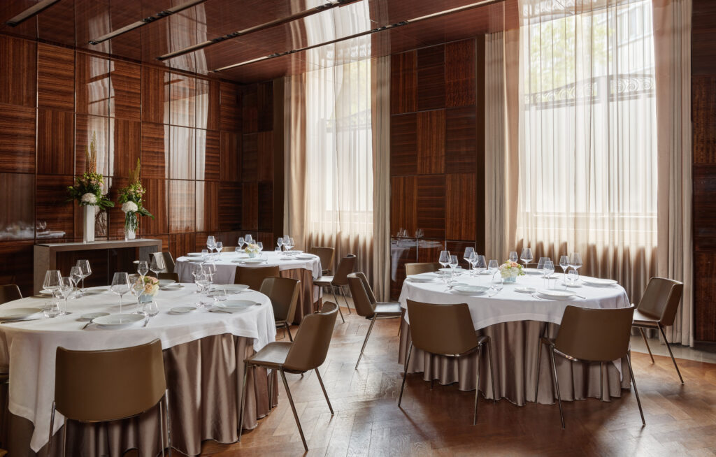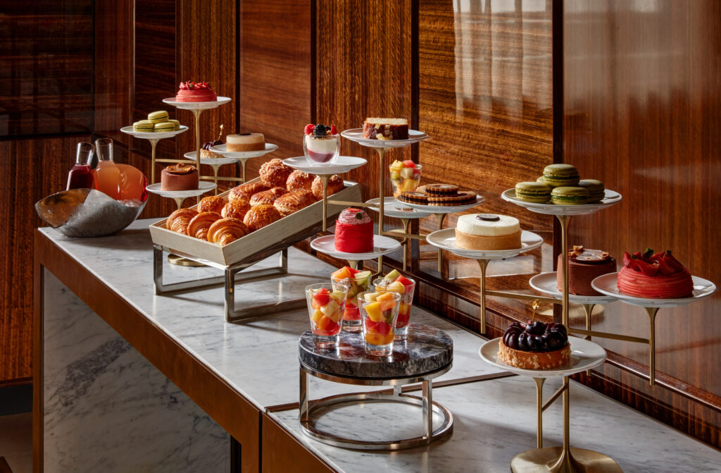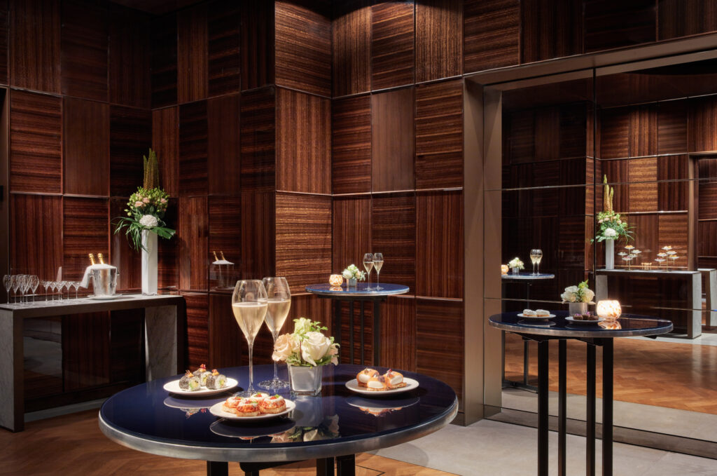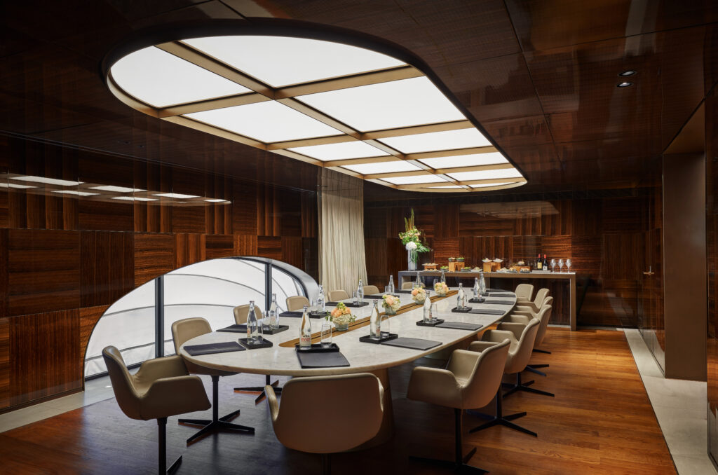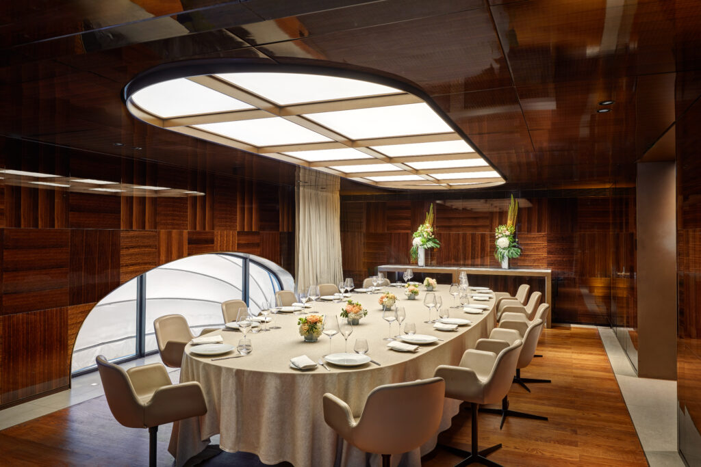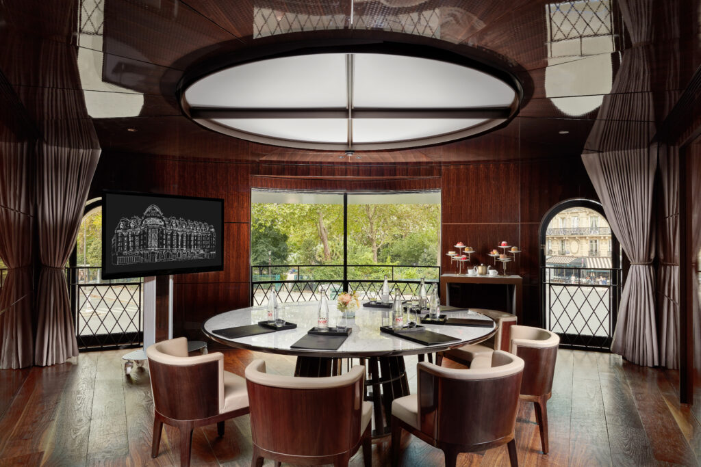Back to Events
Venues
The historic Cristal Ballroom is the largest event space at Hotel Lutetia. Faithfully restored to its original décor, with its large windows, vintage crystal chandeliers and chairs specially designed by Jean Michel Wilmotte. It’s perfect for parties, meetings, fashion shows,weddings and celebrations.It has integrated cutting edge technology with video projector and full AV system. The Cristal Ballroom has its own private reception area and its own entrance on Boulevard Raspail.
L’Orangerie is a private dining and events space in the heart of Hotel Lutetia, with large windows and access to the open air courtyard. An abundant space that can accommodate up to 170 people, it is the perfect venue for cocktail receptions, banqueting, or even a boardroom set up.
A discreet and comfortable events space bathed in natural light with contemporary décor, ideal for meetings and private dinners. The space has a flexible layout and integrated cutting-edge AV system. Perfect for everything from banqueting and cocktails to boardroom and even classroom set-ups.
With its contemporary design Beaux-Arts is the perfect sized room for intimate gatherings or moderately sized meetings and events. The space offers a flexible layout and provides an integrated AV system (projector, screen and audio).
An elegant boardroom bathed in natural light for small events and meetings. Its magnificent marble table is perfect for Executive Committee meetings or
business lunches and dinners.
business lunches and dinners.
An intimate boardroom with a large bay window overlooking Boulevard Raspail and Boucicaut Square. Ideal for small meetings or private dinners. Featuring a beautiful marble table, the room has a warm and elegant atmosphere.
The Brasserie Lutetia’s Mezzanine and its patio are private dining and event spaces at the heart of
Hotel Lutetia, located on the first floor of the Brasserie.
3D Render
3D Render
3D Render
VIRTUAL TOUR
3D Render
VIRTUAL TOUR
VIRTUAL TOUR
Hotel Lutetia, located on the first floor of the Brasserie.
Key Features
- Historic ballroom
- Lalique style chandeliers
- Natural light
- Beautiful high ceilings
- 5 large windows
- High spec AV system: video projector, screen, sound system
- Standalone area to serve as guest reception
- Sirect access to Boulevard Raspail
- Bespoke Jean-Michel Wilmotte seating
- Minimum numbers on demand
Dimensions
- Usable Area 310 sqm
- Width 17.9m
- Length 18.2m
- Height 5.45m
Set up
- Cocktail 260
- Banqueting 190
- Theater 180
- Classroom 84
- Cabaret 84
- U-Shape 60
- Boardroom 42
Key Features
- Bathed in natural light
- Courtyard access
- Clean, contemporary design
- Jean-Michel Wilmotte bespoke furniture
- Beautiful, high ceilings
- Minimum numbers on demand
Dimensions
- Usable Area 152 sqm
- Width 7.5m
- Length 20.3m
- Height 4m
Set up
- Cocktail 160
- Banqueting 80
- Boardroom 26
Key Features
- Contemporary design
- Parquet flooring
- Full AV suite: video projector, screen, sound system
- Private entrance on boulevard raspail
- Flexible layout
- Jean-Michel Wilmotte bespoke seating
- Minimum numbers on demand
Dimensions
- Usable Area 51 sqm
- Width 5.6m
- Length 7.5m
- Height 3.5m
Set up
- Cocktail 40
- Banqueting 40
- Theater 40
- Classroom 21
- Cabaret 21
- U-Shape 18
- Boardroom 24
Key Features
- Natural light
- Contemporary style
- Wood parquet flooring
- Fully integrated av system
- Private entrance on Boulevard Raspail
- Flexible layout
- Jean-Michel Wilmotte bespoke seating
- Minimum numbers on demand
Dimensions
- Usable Area 48 sqm
- Width 5.7m
- Length 8m
- Height 3.50m
Set up
- Cocktail 40
- Banqueting 40
- Theater 40
- Classroom 21
- Cabaret 21
- U-Shape 18
- Boardroom 24
Key Features
- Natural light
- Wooden parquet flooring
- Cutting edge AV system
- Marble table
- Jean-Michel Wilmotte bespoke seating
- Minimum numbers on demand
Dimensions
- Usable Area 44 sqm
- Width 4.78m
- Length 8.46m
- Height 2.30m
Set up
- Boardroom 20
Key Features
- Natural light
- Large bay window overlooking Boulevard Raspail and Boucicaut Square
- Wooden parquet floor
- Marble table with integrated AV points
- Jean-Michel Wilmotte designed leather seating
- Minimum numbers on demand
Dimensions
- Usable Area 25 sqm
Set up
- Banqueting 10
Key Features
- Natural light
- Access to patio
- Contemporary design
- High quality furniture
- Brasserie Lutetia's menu available
Dimensions
- Usuable Area 191 sqm
- Height 2.6m
Set up
- Cocktail 50
- Banqueting 54


